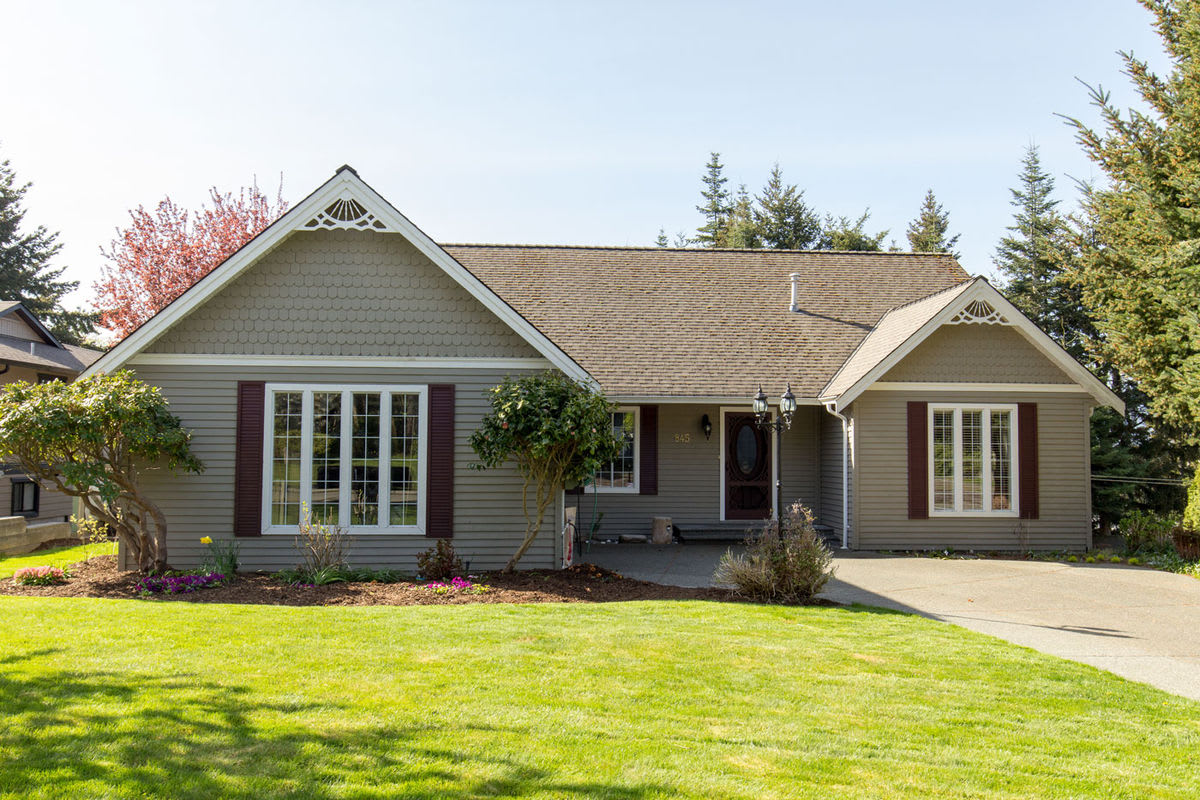From the 60s to Now: The Evolution of Home Construction

Ranch-style homes peaked in popularity during the 60s but were soon replaced with the more desirable split-level home.
Life has changed immensely since the 1960s, and so has the way building contractors construct and renovate homes. Our specialists have put together a timeline highlighting the evolution of home construction. From the humble beginnings of ranch-style homes to the emergence of open floor plans, here’s what the last five decades of home construction have looked like.
The 1960s
During the 1960s, families lived together for longer periods of time than they do today. Grandparents typically lived with the family, and the children stayed at home until they married and purchased a home of their own.
However, it was also the first decade to introduce retirement communities, which meant homeowners on the verge of retiring began putting their large family homes on the market to move into smaller ones. This was undoubtedly when the phrase “downsizing” came into play.
It was also the decade when home construction began transitioning from single-floor ranchers to split-levels.
The 1970s
As the 1970s progressed, the popularity of multi-level floor layouts exploded. More and more homeowners were looking for homes that offered separate floors for living and sleeping. In-law suites with separate kitchens began gaining momentum and condos and apartment complexes were also gaining popularity.
This was also the decade when housing and urban development rules and regulations began taking shape and the standards of affordable housing and building safety codes were implemented and enforced.
The 1980s
The 80s were a decade full of change. This was when designers and home building contractors began offering a wide variety of home layouts and exterior design options to homeowners. This is also the decade that coined the term, ‘multi-purpose rooms’.
And thanks to the economic boom, large houses on small lots started to become commonplace in home construction. This era of construction is what initially led to the ‘McMansion’ craze that’s still in play today.
The 1990s
By the time the 90s rolled around, the big-house craze was well underway. These large homes typically featured vaulted ceilings, skylights and two-story foyers.
One of the biggest trends of the 90s was the kitchen island. It was in high demand then, and it’s still in high demand today.
The 90s also saw the emergence of master suites. Most of the new homes constructed during this time featured a large master bedroom with a connecting bathroom.
The 2000s
The 2000s have been all about greener practices. As the concern for climate change and global warning gripped the population, home construction was altered to address these concerns.
Energy-efficient appliances and lighting, eco-friendly building materials and practices, and smaller, more versatile homes are in high demand for most of today’s homeowners.
The 2000s are also the decade where homeowners are forgoing home construction and opting for renovations instead. Renovated kitchens, bathrooms and living spaces top the list for must-have home improvements. Today more and more homeowners are putting more emphasis on enhancing what they already have instead of building from the ground up.
For some home-renovation-specialist-approved ideas, check out our previous post: The Top 5 Home Improvement Projects You’ve Been Looking For.
If you’re looking for the experts in renovation that Kelowna residents trust, consider Rafter 4K Contracting. With nearly 30 years in the industry, we pride ourselves in delivering projects that exceed your expectations.







