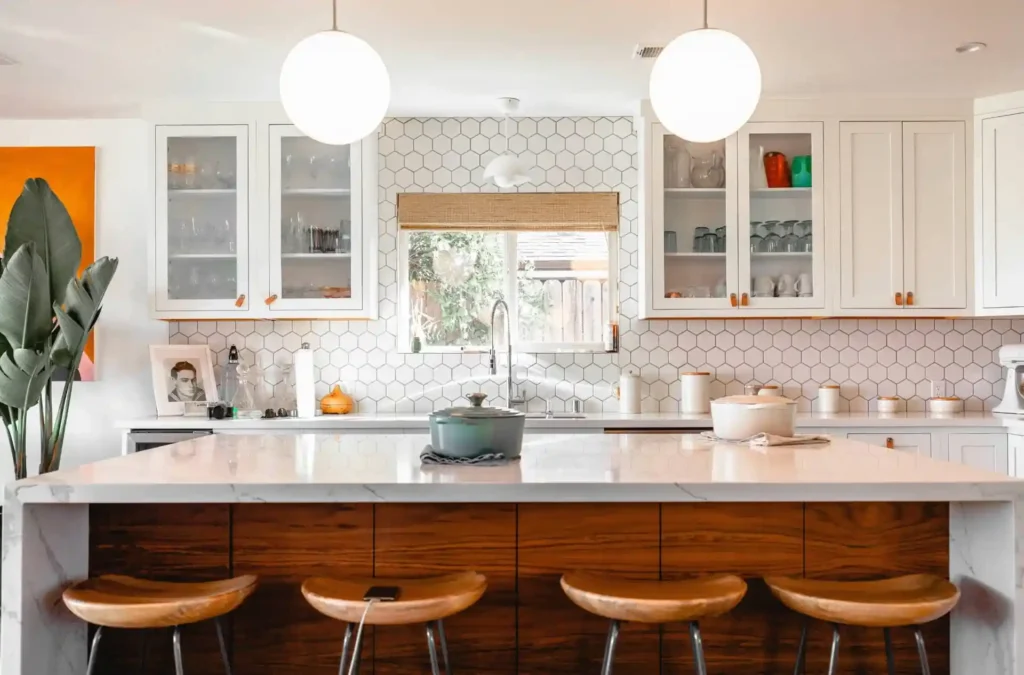Transparent Pricing & Contracts
You’ll always know what’s happening. No hidden costs. No guesswork.
Transform Your Home With Rafter4K Renovations
Whether you’re expanding your footprint with custom home additions, or upgrading your kitchen or bathroom, our team delivers craftsmanship that stands the test of time.
Request Free ConsultationTransparent Pricing & Contracts
You’ll always know what’s happening. No hidden costs. No guesswork.
Increase Your Home’s Value & Comfort
Renovate with purpose—create a better living space while increasing resale value.
Over 30 Years of Renovations
We've been turning Okanagan home-owner's dreams into reality since 1994.
Renovation Contracting
Renovation Contracting Services live in three main categories: Home renovations, home additions, and accessory buildings. Explore each service area to learn more.
Contracting & Project Management
Our unique emphasis on superior project management sets us apart from the average renovation contractor. We guarantee timely, cost-effective, and stress-free renovations.
The first step to a successful home renovation is thoughtful planning. We work with you to assess your project and develop a clear plan tailored to your goals and lifestyle.
We leverage our 30 years of industry relationships to bring together a team best suited to execute your project on time, on budget, while sacrificing no details.
We review the complete project with you to ensure complete satisfaction with the finished product. We provide all supporting documentation for project close out.
Testimonials
Read what past renovation clients say about their experience working with Rafter4K Contracting.
“Working with Rafter4K has been a pleasure. I feel lucky to meet you and work with people with integrity in...
“Rafter4K delivered exactly as promised—on time and on budget. Good old-fashioned service in a world where it’s sadly lacking.”
“Impressed with skilled, respectful crew and problem-solving approach. We love our new home and are forever grateful!”
“Very professional, reliable, trustworthy, efficient, and hard working. We appreciate having that trustworthy person to rely on.”
“Happy with the process and results. Rafter4k helped us save money, worked efficiently without cutting any corners.”
Read our blog where we share insights and recommendations about renovations and home improvements.
View All Blog PostsWood is a major component in construction. Here we look at some of the types and traits of…
Five home office renovation ideas that can help you improve your enjoyment and productivity while you work.
Are you looking to expand your existing space or add extra rooms with a home addition? There is…
Considering a renovation but need a better idea about what's involved, what it costs, and what's possible? Please feel free to connect with us for a free consultation. We're here to help.
Request Free Consultation